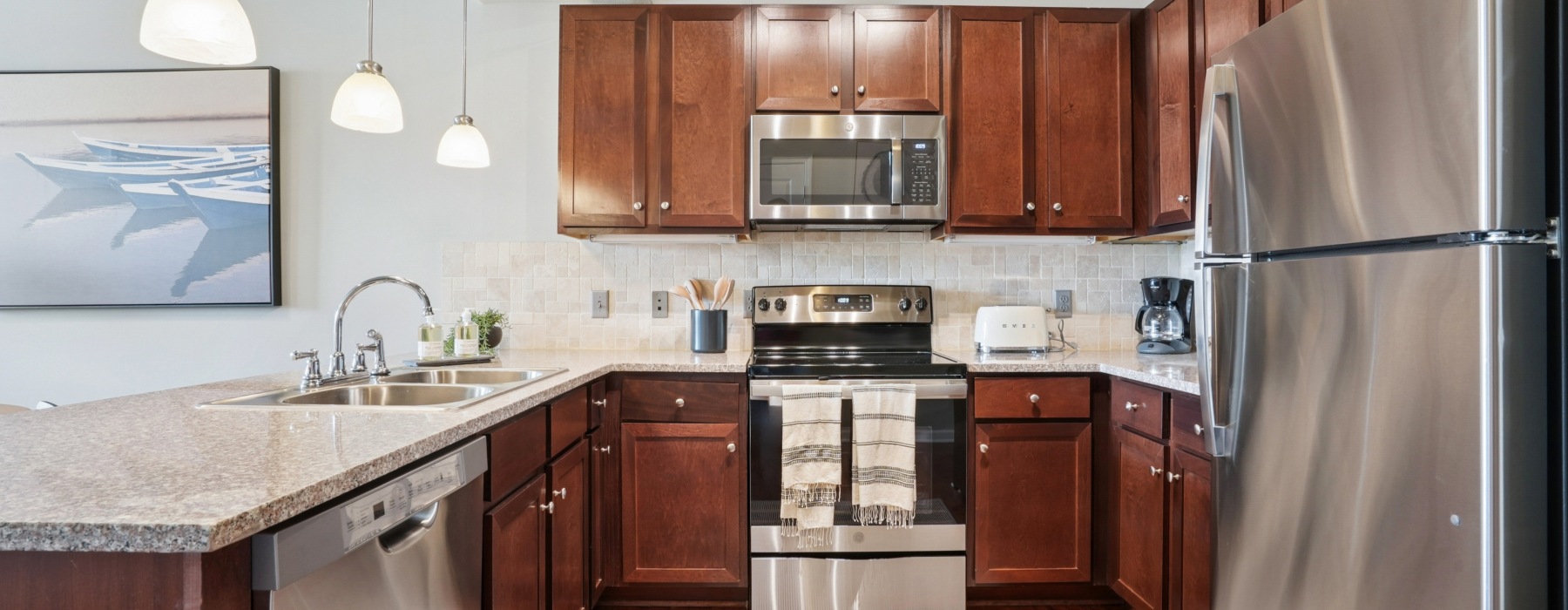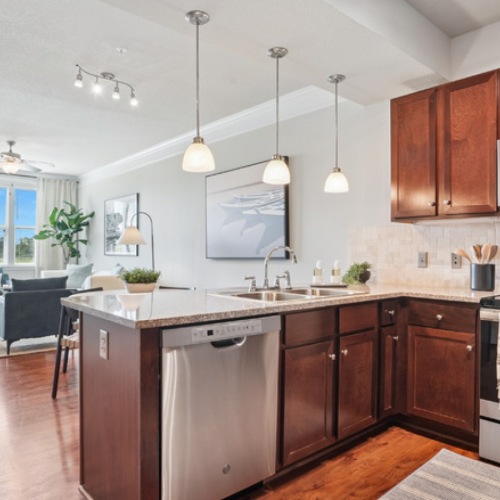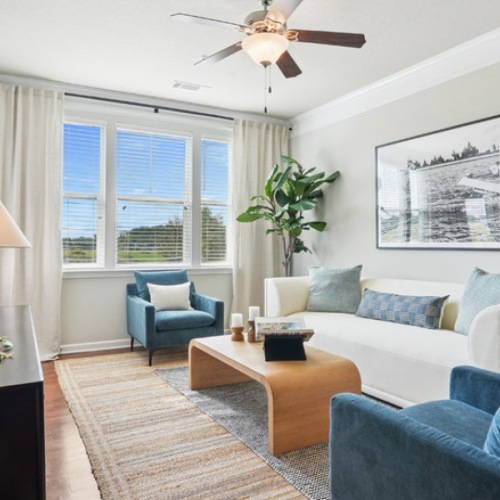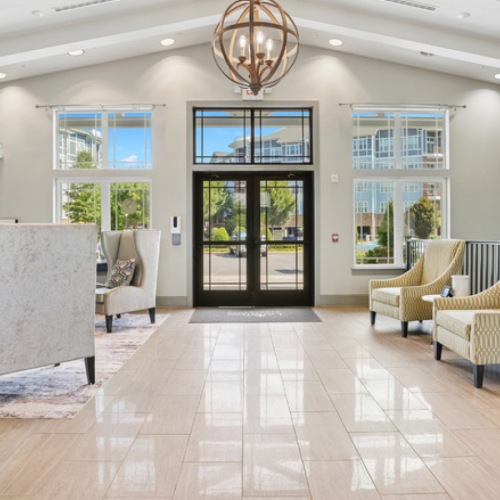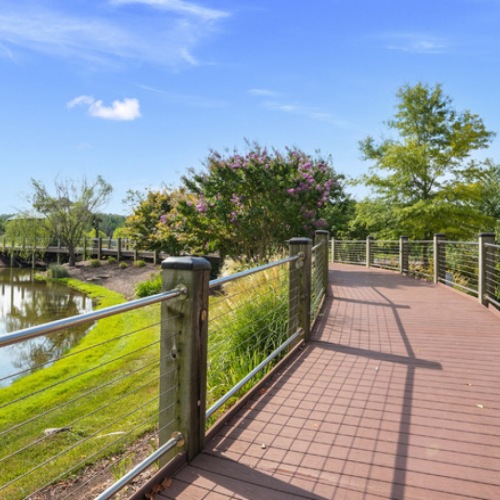Refined Floor Plans Crafted for Elevated Living in Mooresville
At LangTree Lake Norman, our selection of one-, two-, and three-bedroom apartments blends elegance and functionality in every square foot. Whether you need a peaceful retreat or extra space to work, host, or grow, our floor plans offer spacious layouts that are sure to fit your needs.
Each residence here features upscale finishes like granite countertops, hardwood-style flooring in living areas, plush carpeting in bedrooms, and full-sized washer and dryer sets in every home. High ceilings create an open, airy feel, while large windows bring in natural light to brighten your mornings and evenings alike. Many homes also include private balconies where you can unwind and take in views of the lakefront surroundings.
Thoughtfully integrated features like built-in desks and generous living areas offer plenty of space for productivity and relaxation. Meanwhile, walk-in closets, modern appliances, and open kitchens make your home as functional as it is beautiful.
View our floor plans below and contact us if you have questions about rates, availability, or our many apartment features and perks. From one-bedroom homes ideal for streamlined living to expansive three-bedroom layouts perfect for families or roommates, each floor plan offers space without compromise. If you’re searching for spacious floor plans in Mooresville with high-end finishes and versatile layouts, then come and find your next home at LangTree Lake Norman Apartments.
*Prices include base rent, all mandatory fees and any user-selected optional fees. Variable or usage-based fees not calculated in totals. Additional fees may apply in specific situations as detailed in the application and/or lease agreement. Some fees may not apply to apartment homes subject to an affordable program. All pricing and fees are subject to the terms of the application and/or lease.
Floorplans are an artist’s rendering and may not be to scale. The landlord makes no representation or warranty as to the actual size of a unit. All square footage and dimensions are approximate, and the actual size of any unit or space may vary in dimension. The rent is not based on actual square footage in the unit and will not be adjusted if the size of the unit differs from the square footage shown. Further, actual product and specifications may vary in dimension or detail. Not all features are available in every unit. Prices and availability are subject to change. Please see a representative for details.

